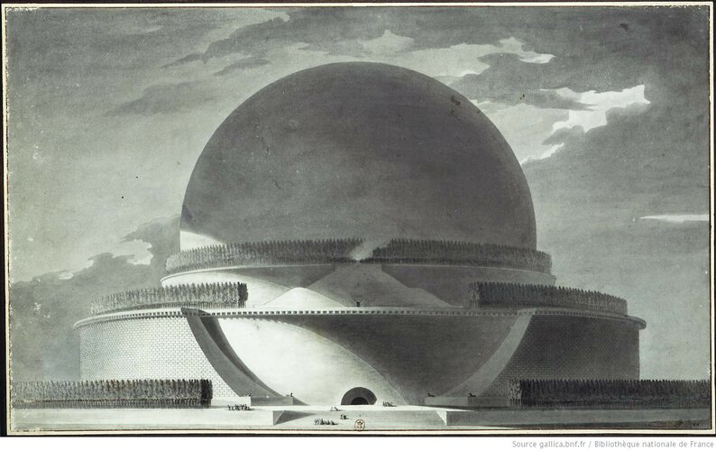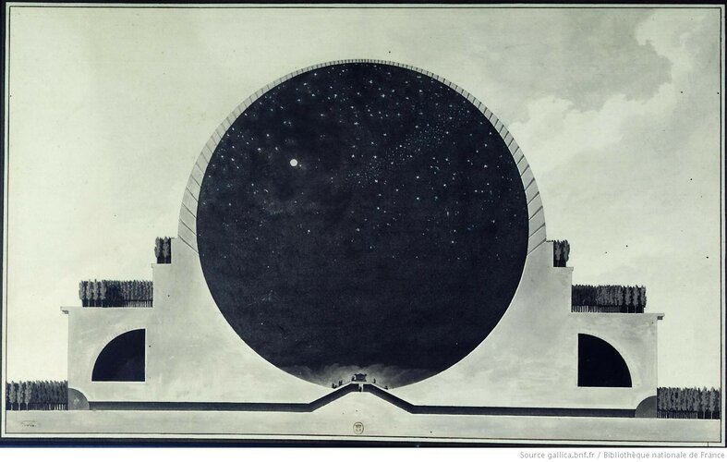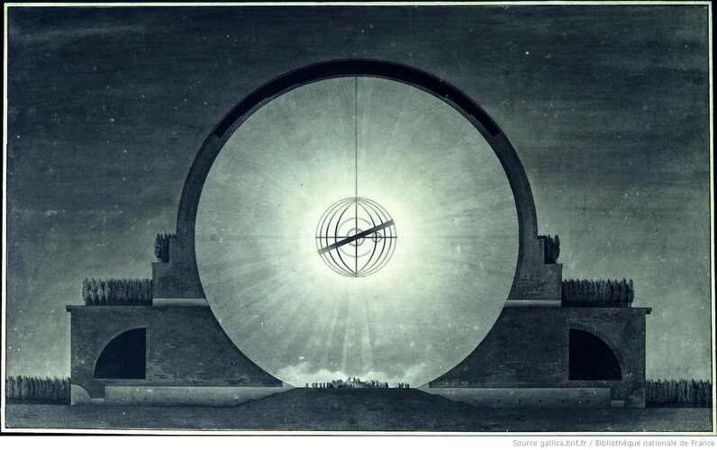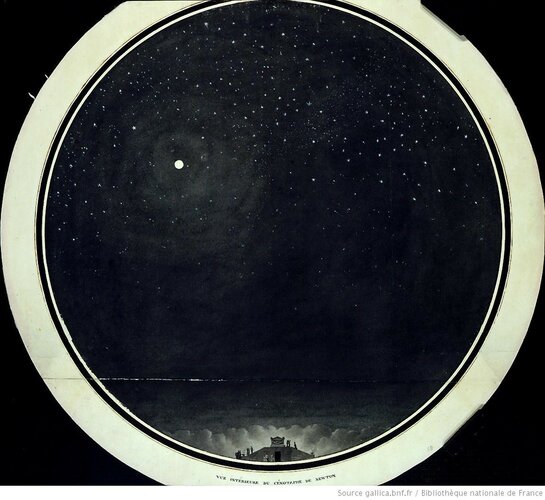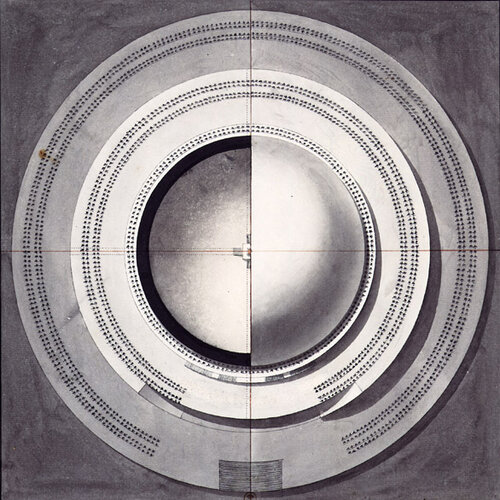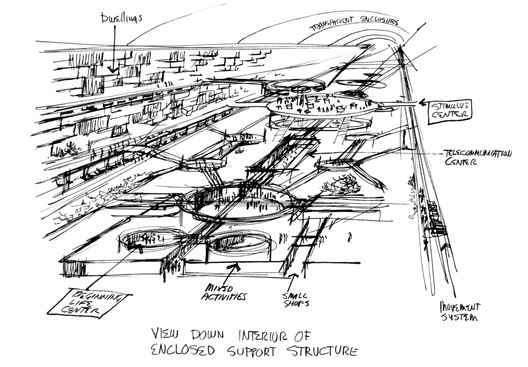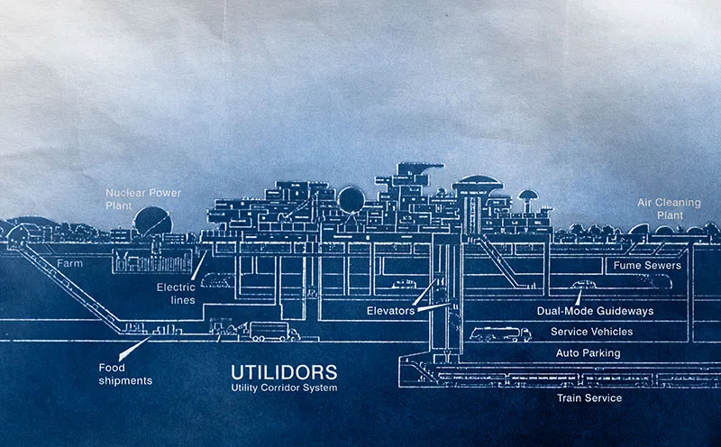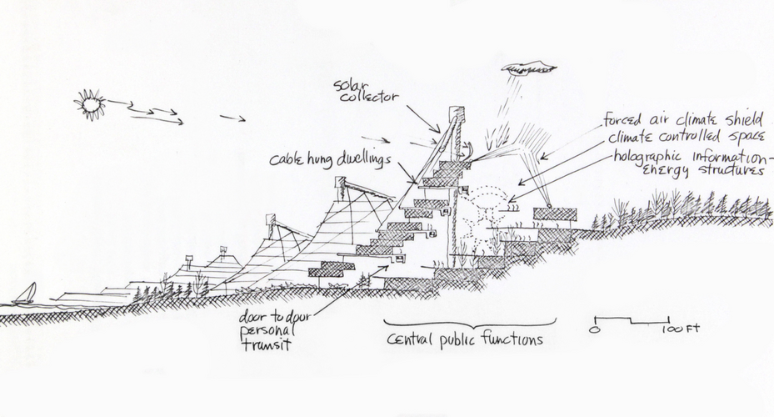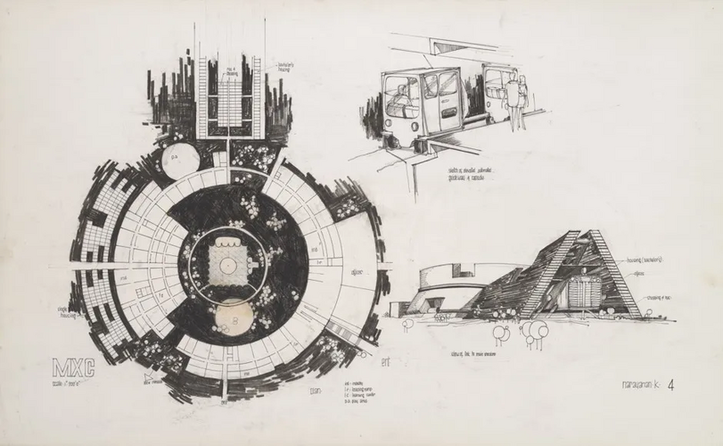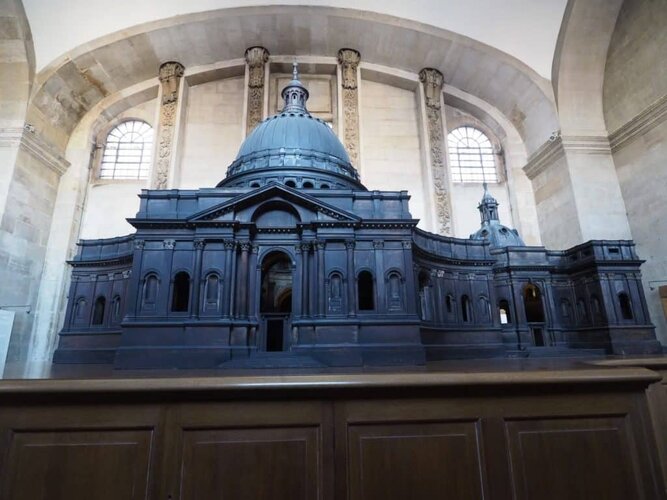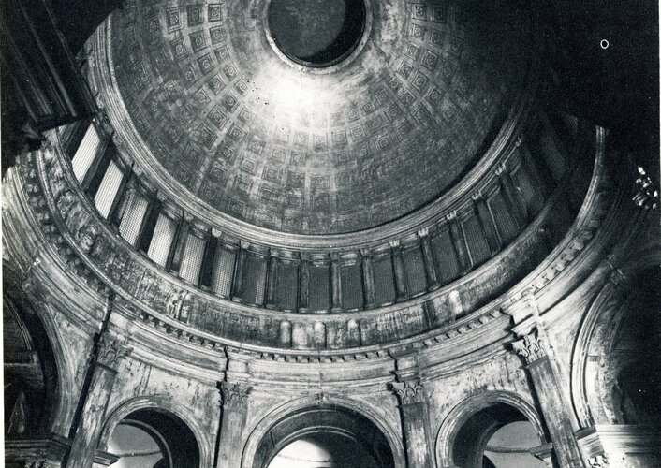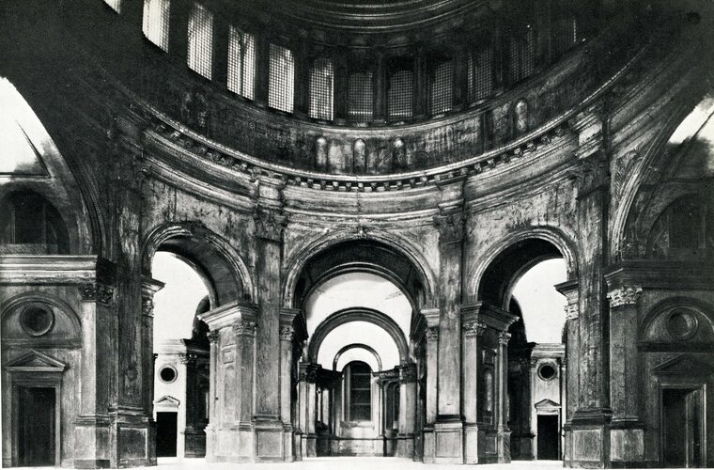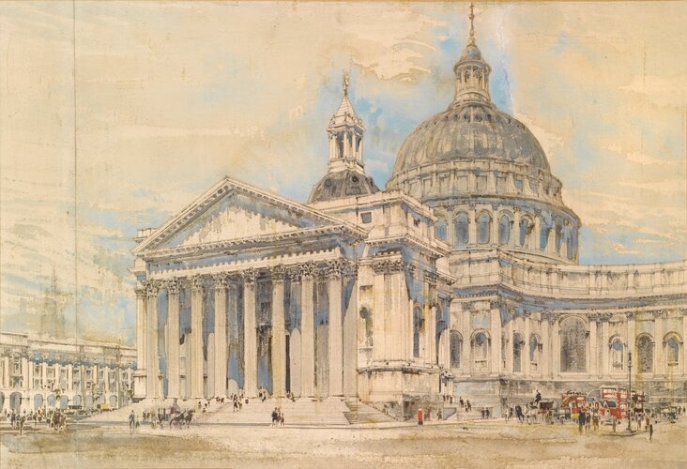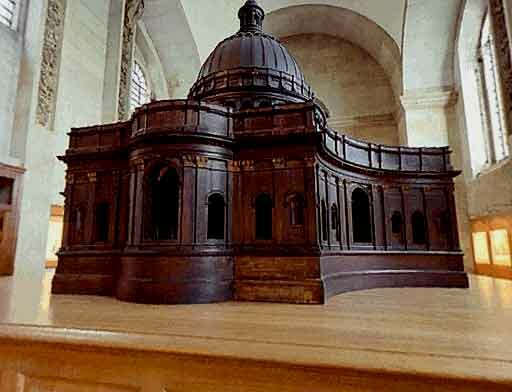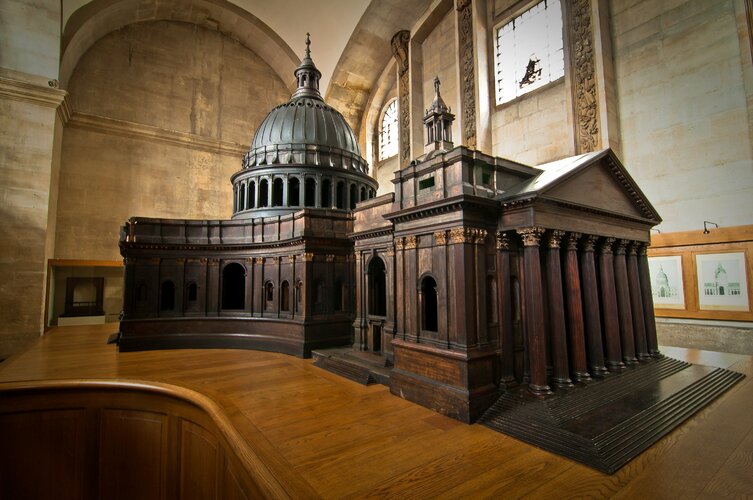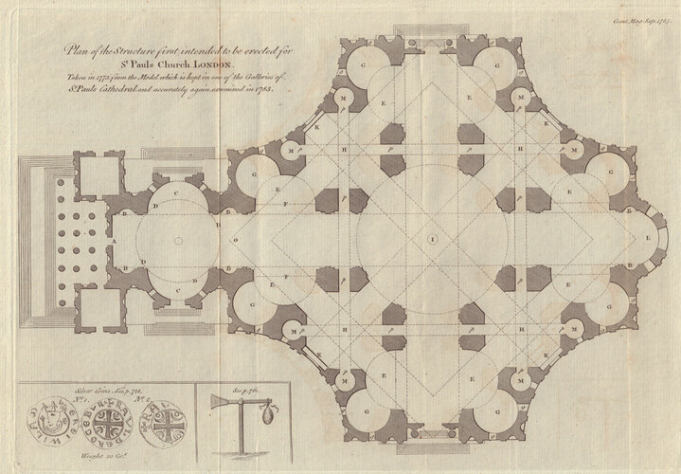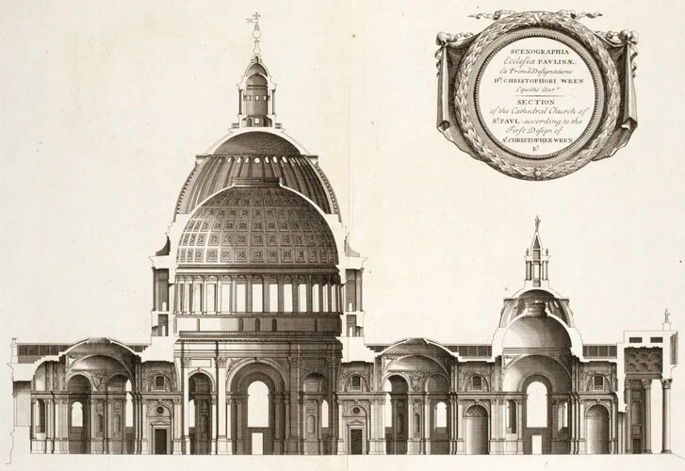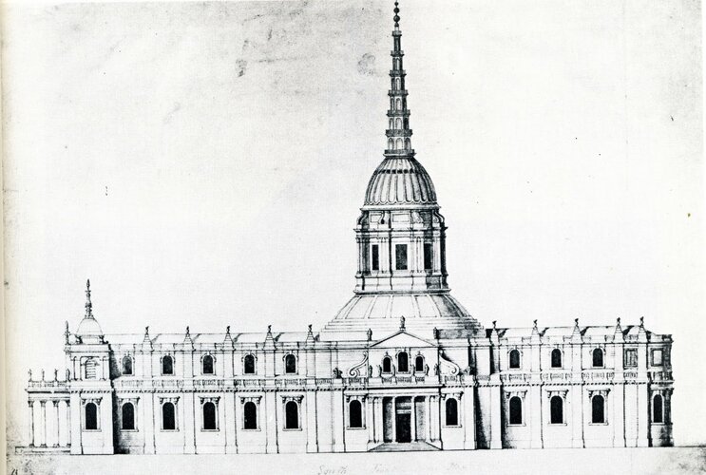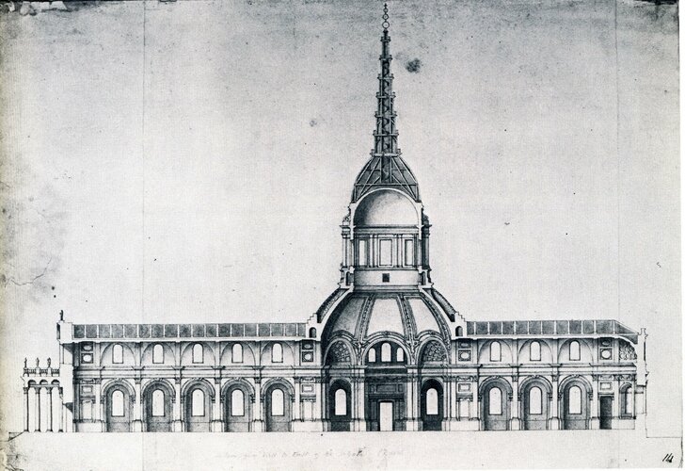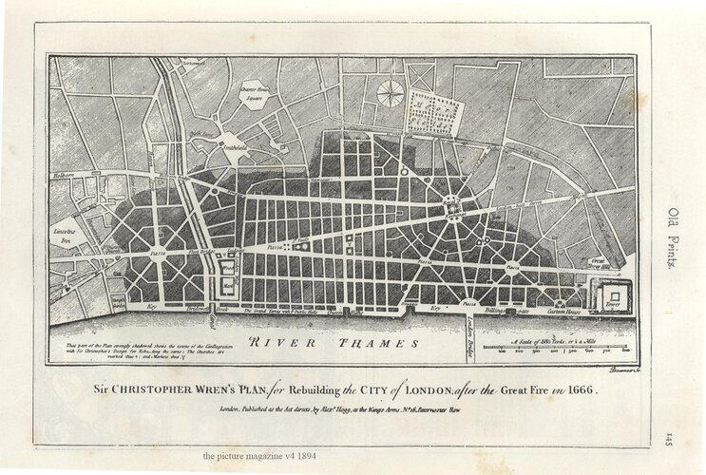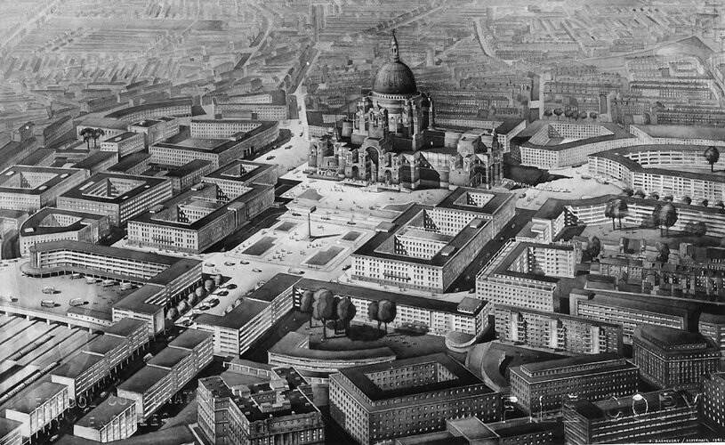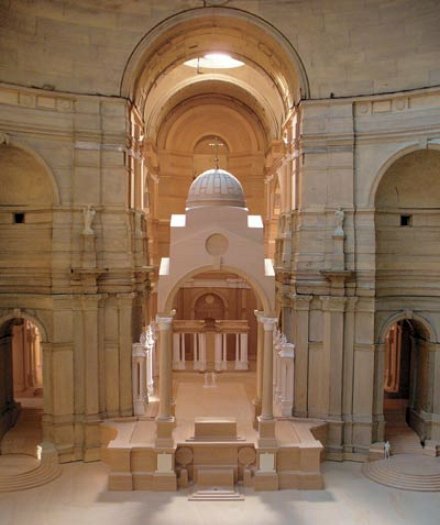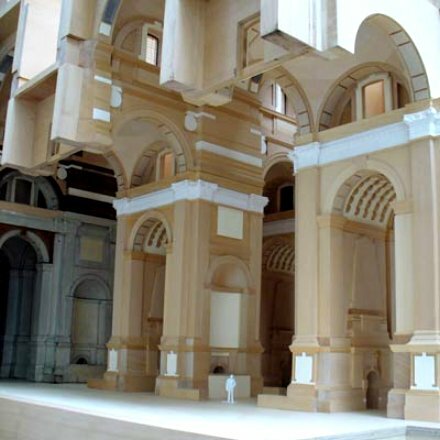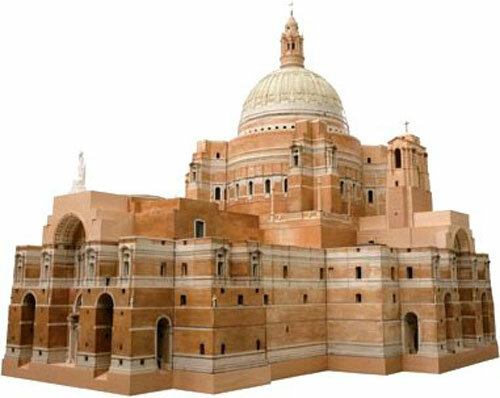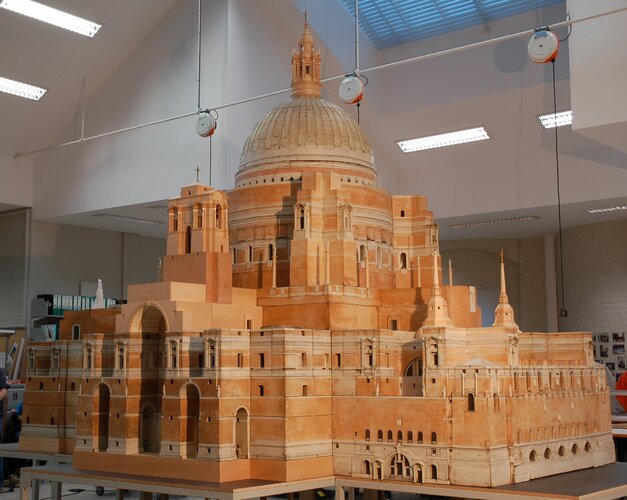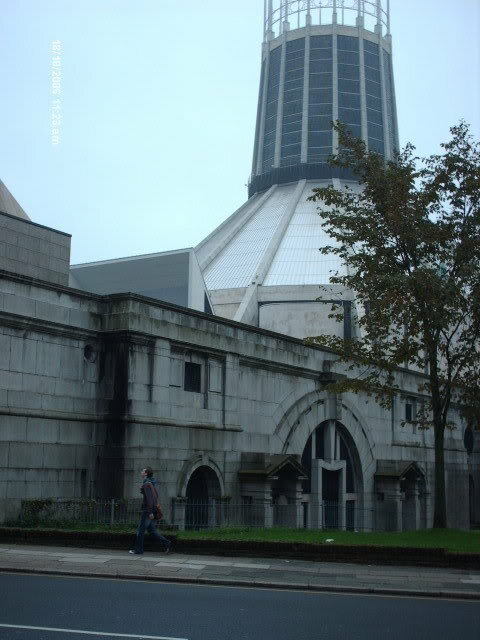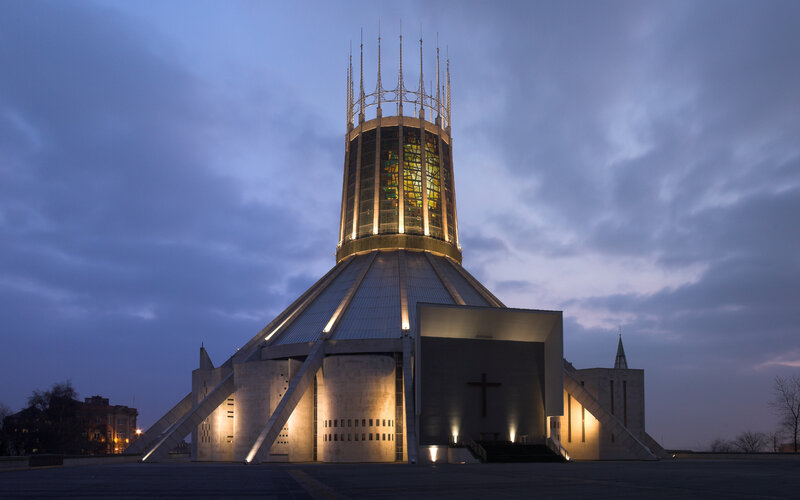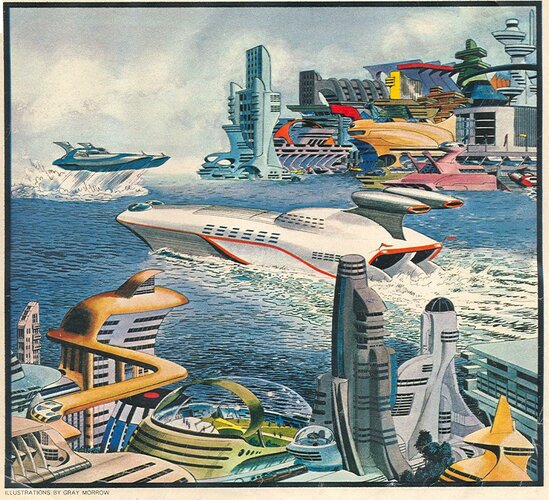Rhinocrates
ACCESS: Top Secret
- Joined
- 26 September 2006
- Messages
- 2,999
- Reaction score
- 7,581
As I mentioned, some 'paper architecture' is intended purely for provoking thought. In the 18th century, Etienne-Louis Boullée wrote a long essay on architectural composition illustrated by himself with depictions of gargantuan edifices that would have been economically impossible but which he used for teaching the principles of architecture and which proved immensely influential on 20th century modernism.
Below, his Cenotaph for Isaac Newton. Inspired by the tomb of Augustus and inspiring one of the Frank Lloyd Wright schemes I've shown above, and probably Tatlin's tower with its cosmic associations (and Albert Speer's Grosse Halle...).
Below, his Cenotaph for Isaac Newton. Inspired by the tomb of Augustus and inspiring one of the Frank Lloyd Wright schemes I've shown above, and probably Tatlin's tower with its cosmic associations (and Albert Speer's Grosse Halle...).

