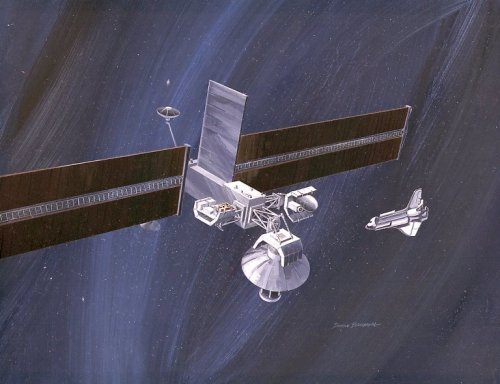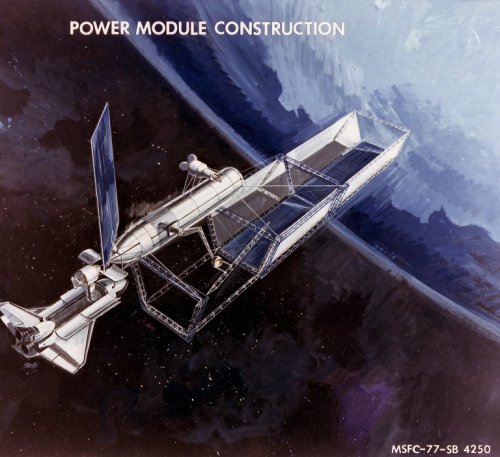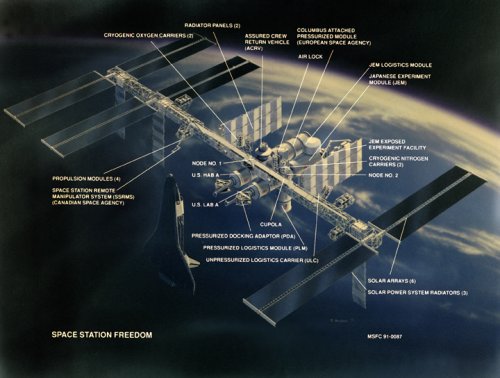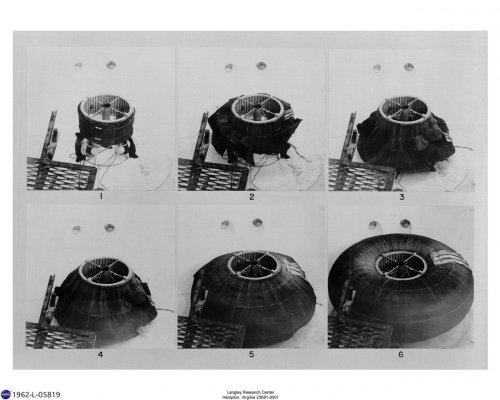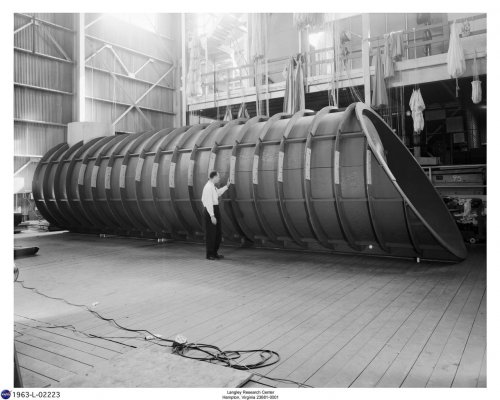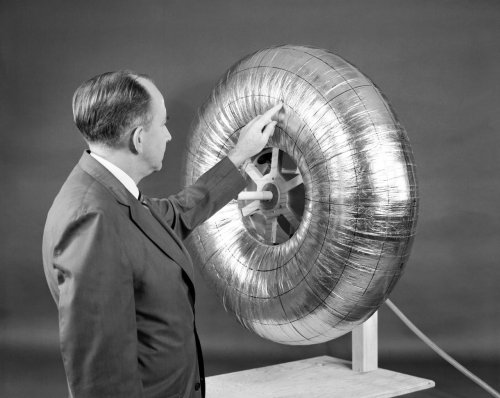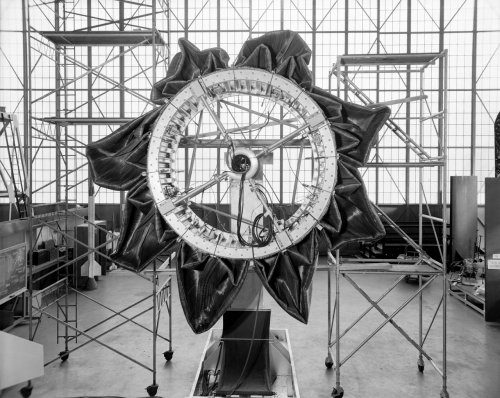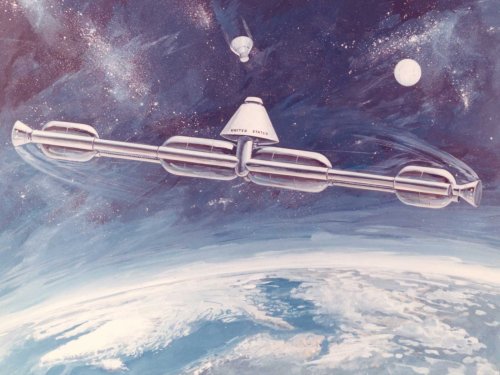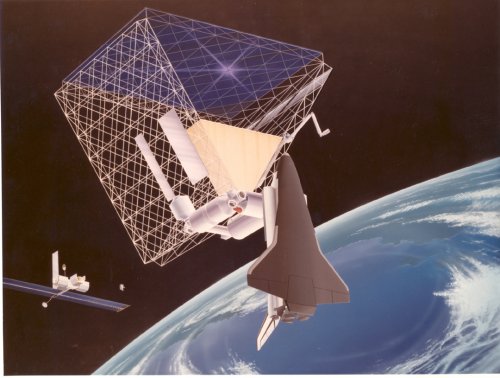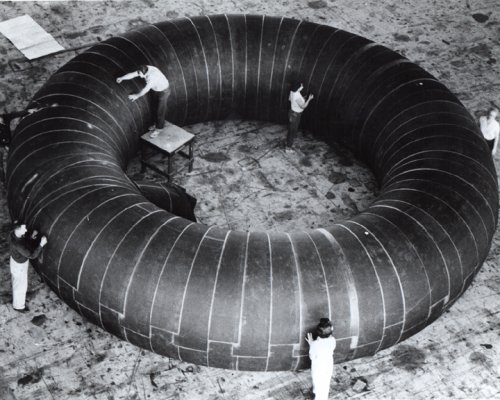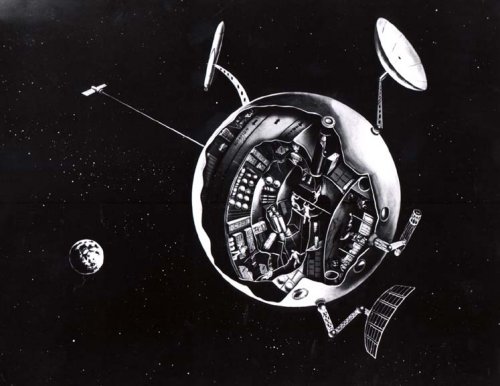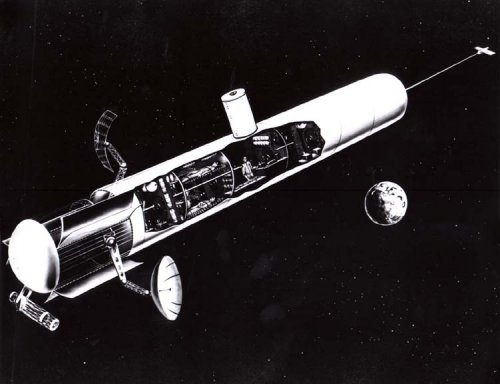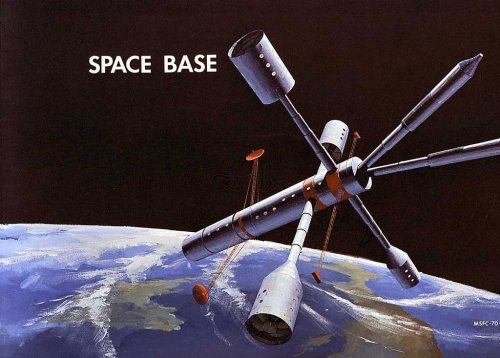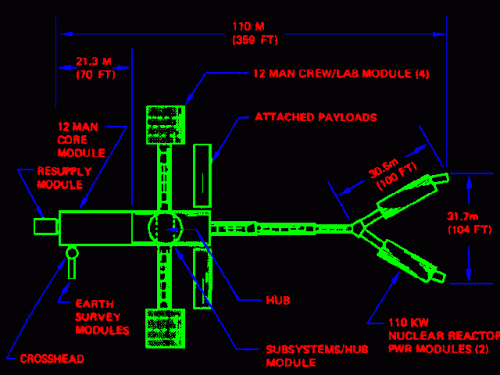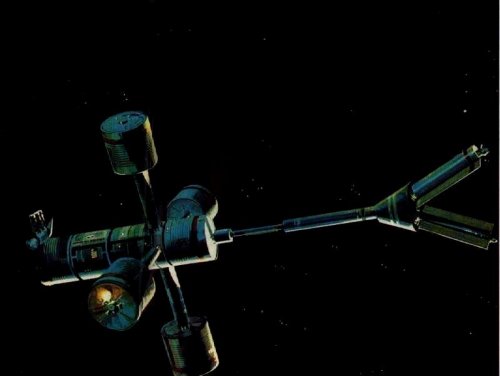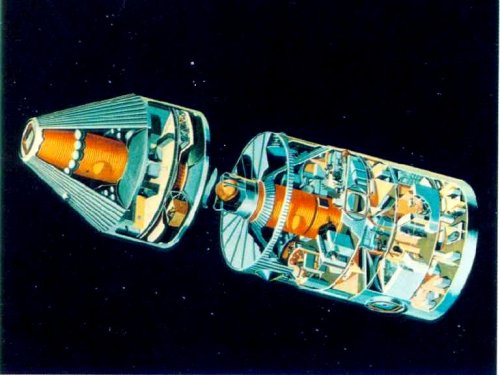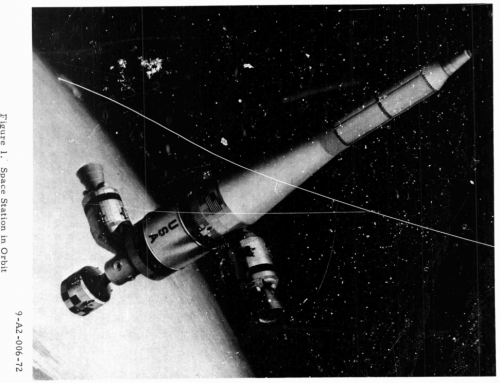Artist's impression of McDonnell Douglas Science and Applications Space Platform (SASP) from 1980.
From NASA Images:
Source: http://www.nasaimages.org
From NASA Images:
In the late 1970s, NASA, the Marshall Space Flight Center, and its contractors began focusing on designs for Shuttle-tended space platforms capable of extended periods in space and utilizing a variety of temporarily emplaced payloads. As a result, McDonnell Douglas studied the Science and Applications Space Platform (SASP). The emphasis was placed on payloads that did not require a crewman's presence during normal operations. Most of the payloads would occupy one or more Spacelab-like pallets. This artist concept depicts the SASP.
Source: http://www.nasaimages.org

